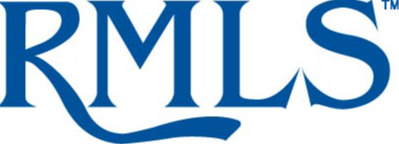Listing provided by: Jesse Dau, NextHome Realty Connection
14236 SW 118th Ct
Tigard, OR 97224
$660,000
Sold
Overview
Highly desirable floor plan in an amazing neighborhood! Spectacular designer kitchen with quartz, white soft-close cabinets & high-end stainless steel appliances. Formal dining room w/butler & walk-in pantry! Large daylight basement w/wet bar & full bath. Den/office on main. Beautiful master suite w/soaking tub & views, huge walk-in closet! Oversized 3-car garage w/shop. Amazing deck with views!
...
4 Beds
3 Full Baths
3,518 ft2
7,840 ft2
Details
General
Stories
3
Bedrooms
4
Bathrooms
3 full, partial
Square footage
3,518 sq. ft.
Lot size
7,840 sq. ft.
Pool
No
Year built
2015
Other
Type
House
Listing information
MLS #
18132399
APN
R2191555
Listing provided by
Jesse Dau, NextHome Realty Connection
Attribution Contact
jesse@nexthomepdx.com
Status
Sold
Location
Neighborhood
County
Washington
14236 SW 118th Ct, Tigard, OR 97224
Dear Buyers!
We write letters to homeowners in neighborhoods that interest you to uncover homeowners who are
planning to sell soon. This way you can get ahead of the curve with an early preview. If you'd like us
to write letters for you, click the button below to input your preferences so we target the right homes
on your behalf.
Get started

